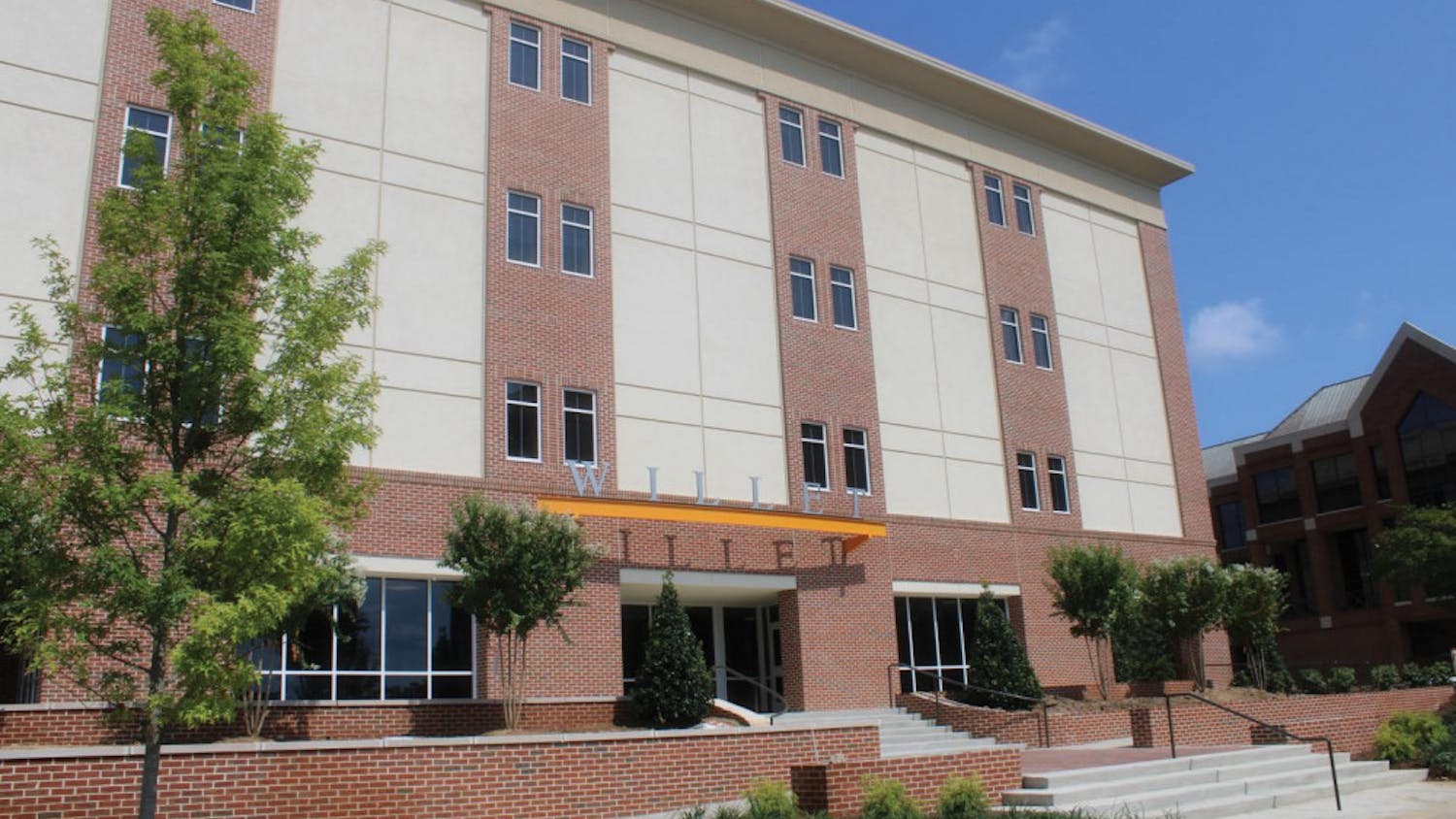
Mercer plans to begin construction this May on a new freshman women’s residence hall that will open in summer 2016.
It’s been a decade since the university built its last residence hall, Mercer Hall, which is comparable to apartment-style housing but without a kitchen. With the spike in student enrollment and the current housing crunch on campus, Dr. James S. Netherton, executive vice president for administration and finance, believes it’s time for the bulldozers to return to campus.
“We needed to add another on-campus, traditional, non-apartment, community-style residence hall,” Netherton said. “We needed that in order to provide the best experience for them.”
The new four-story residence hall will house 300 freshmen and include eight community bathrooms. The front entrance of the building will be on Elm Street between Mary Erin Porter Hall and Plunkett Hall. A new road to the building will be created through Ash Street. The university plans to tear down Physical Plant and East Hall to create space for the residence hall and an additional 200 parking spaces.
“The ultimate plan is to make it a more residential area and to move those buildings (Physical Plant and East Hall) to more administrative areas,” said Jeff Takac, director of Mercer’s Office of Housing and Residence Life.
Until the new freshman residence hall is built, the Lofts Phase IV - originally designated for only graduate, law and medical students - will temporarily be open for housing to sophomores, juniors and seniors.
“If there will be enough undergraduate demand, there’ll be no law students or med students living there (Lofts Phase IV),” Netherton said. “They won’t have a chance to sign up ‘til some period of time, when only some undergraduate students can.”
Once the hall is open, the Lofts Phase IV will be open to only graduate, medical and law students. The Lofts Phase IV are under construction behind the post office.
The design plans for the new freshman residence hall were predicated on creating a “community setting” in order to enhance a freshman’s college experience and increase student retention rates, according to Netherton and Takac.
“The best experience for students is a community bath residence hall,” Netherton said. “What’s really important is the ‘community’ word - a residence hall that is community focused.”
The building will be outfitted with both large and small group study rooms. The hallways will “zig and zag” and be “wider than normal” in order to create “little neighborhoods” where students can interact, Netherton said.
The new hall will have only one exit and entrance for the building “so that you’re more likely to bump into people as you come and go,” Netherton said. The laundry room will also have a visitation area.
The early design renderings feature a “protected area” surrounded on three sides by the building where Netherton envisions students will “hang out and enjoy themselves.” However, the exact usage for the area is yet to be determined, he said.
The building will have a red brick and stone exterior, in order to be similar to the other buildings on campus, Netherton said. There will also be a large “green space” in front of entrance to the building.
Takac said that the university is still in the early stages of the project, and the design is still up for change. “It’s just exciting time for housing, we have a lot going on, and we are really looking forward to seeing where it goes,” Takac said. “Hopefully, it meets the needs of our incoming student class.”
Contracting service Chris R. Sheridan & Co., the same contractor used for Mercer’s stadium and fieldhouse, will be used for the new residence hall. Studio-based McMillan Pazdan Smith, the same architect used for Mercer’s fieldhouse, will be used for residence hall’s architectural plans.
The University anticipates to begin construction in May after graduation and Netherton hopes to have the building’s Certificate of Occupancy from the local government by July 1, 2016, so freshman athletes can move in.
Although Netherton is still caught up in the early stages of design, he believes that the new residence hall has the potential to “be the most desirable residence hall on campus.”
Mercer plans new freshman residence hall





